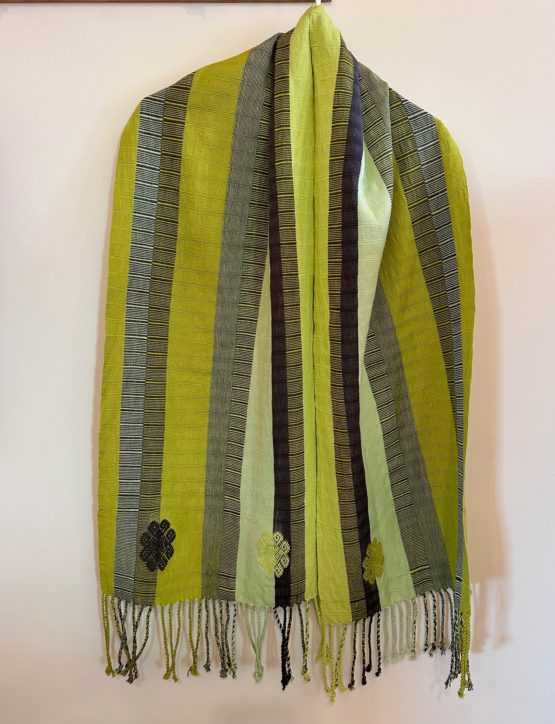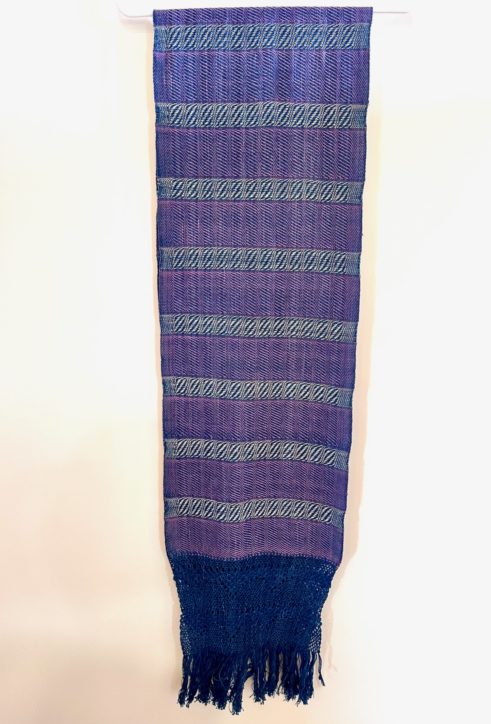What are you building? friends ask. I’ll explain.
The predominant building styles here are Pueblo and Northern New Mexico Territorial, with the Earthship (rammed earth) coming up right behind. Pueblo-style is modeled after Taos Pueblo where 1,000 year old dwellings are crafted from adobe bricks and tree-trunk beams the Spanish called vigas. Between the support beams are latillas, hewn from young saplings.
When Anglo settlers arrived here, they brought with them their eastern and midwestern rural sensibilities and built what was familiar and easy — a farmhouse that took on the character of the southwest that included long, wide covered front porches to protect from the sun. The homes were plastered with mud/clay (stucco or adobe) that was readily available from the land.
As with all things, humans adapt vernacular architecture, reconfigure, borrow and integrate designs based on personal preferences and local materials. We see this in textiles, too.

Naoshima, Japan, April 2019
In January 2021, I secured the services of a terrific builder (Patrick O’Brien, Salamander Company) to put me in the queue for spring (okay, it’s now summer and nothing has started yet — it’s Taos, where mañana means not tomorrow but sometime later). We discussed building options and decided on the more economical territorial style. Then, he recommended that we build a German-inspired Passive House and use Japanese cypress Shou Sugi Ban to sheath it.

Naoshima, Japan, April 2019
I remembered charcoal black wood houses from spending time in rural Japanese villages, where I was amazed at the burned wood siding used for building material. I thought it was beautiful, though strange. Little did I know that two years later I would embrace this for my own house construction.
What makes Shou Sugi Ban so attractive is it’s longevity. The original Suyaki (burned) siding is insect resistant and fire retardant. It requires no maintenance for 100 years. It is sustainable and environmentally conscious. It’s natural beauty will blend into the landscape. The wind, rain, sun and snow here on the Mesa will weather it to a dark warm gray over time. And, it will bring me back to a daily reminder of Japan, a country I have fallen in love with.

Naoshima, Japan, April 2019
In Oaxaca, no one is building with adobe anymore. Concrete block and brick sheathed with painted concrete plaster is now the more affordable norm. Porous adobe becomes home to black widow spiders, mice, birds, and crumbles over time, although it is one of the best natural insulators in the world. Modern technology has replaced traditional building materials. We install air conditioning and heating units to compensate for materials that don’t breathe.
This choice of building with shou sugi ban feels more akin to the natural world in which I find myself.
Roofing material will be weathered corrugated metal.

Lisa’s Garden House, shou sugi ban ,design by Patrick O’Brien
My house is small and simple, 1350 square feet, two bedrooms and one-bath, plus a great room to accommodate kitchen, living and dining rooms. It will face east toward Taos Mountain and west toward the Rio Grande River Gorge. We will embed radiant heat in poured concrete floors. The Passive House design is based on 15″ thick insulated exterior walls. They say there is no need for air conditioning here, and with ceiling fans, so far I have found this to be true. Construction timing will be about nine months.
I’m sorry I am not in Oaxaca just yet to write about life there and what travelers can experience. I’m missing her immensely and cannot plan to return until this project is underway.









18 responses to “Home on Taos Mesa: Japan Building Influences”